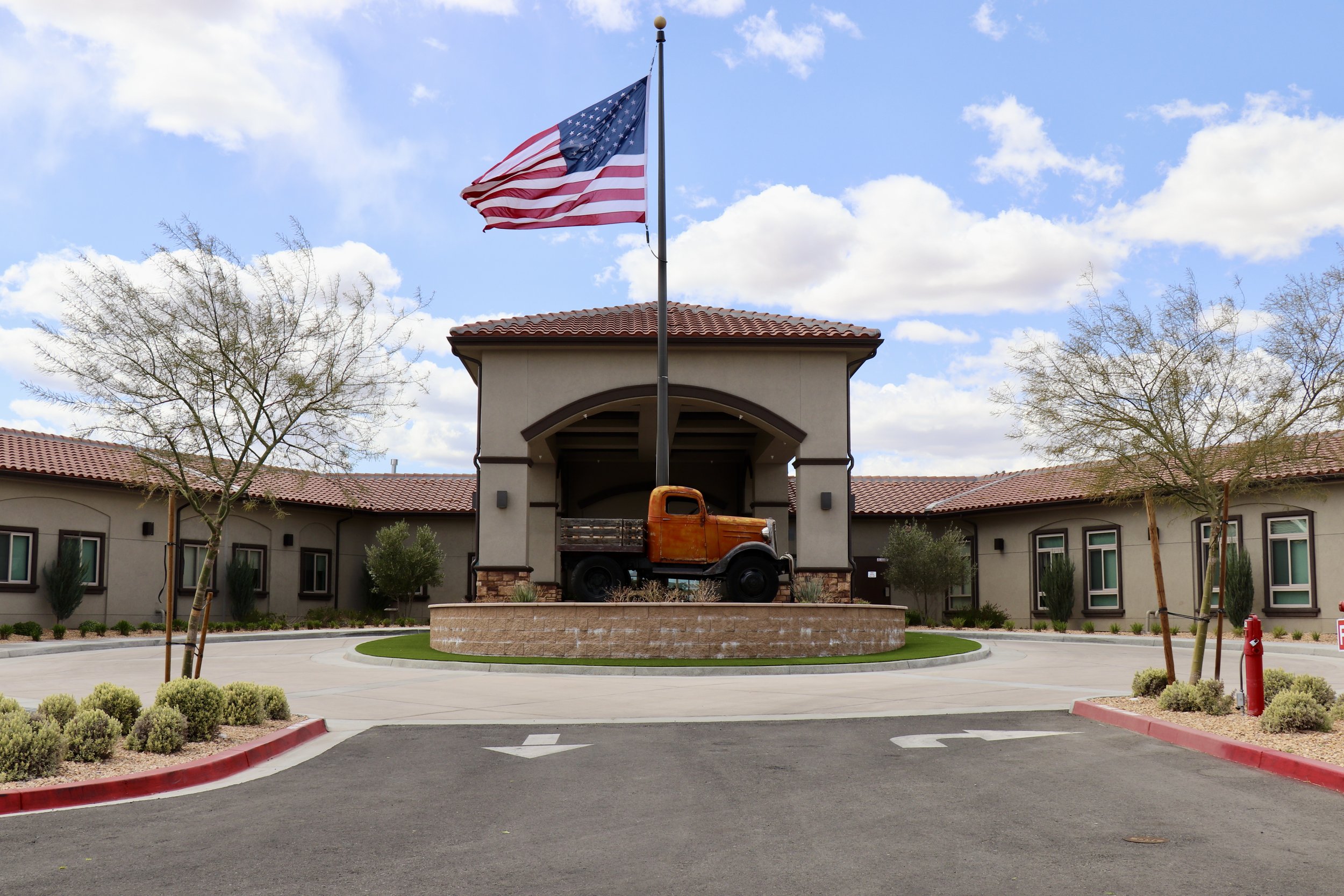
Focused on your Wellness and Healing
About Us
Our mission at Desert Ridge Transitional Care Center is to transform
ordinary expectations into extraordinary outcomes.
As the newest facility in the High Desert, Desert Ridge Transitional Care Center is a state-of-the-art skilled nursing and rehabilitation facility specifically designed to meet the needs of both short-term rehabilitation as well as skilled nursing services. Our goal is to create an environment that affords our patients and residents the opportunity to be a partner in the care they receive, to develop trusting relationships with our caregivers, and to reach their highest level of independence. We are passionate about making our center The Right Choice for you or your loved one.
We focus on your needs and preferences from the time you inquire about our center through your entire healthcare journey. We offer 24/7 admissions and have the clinical capabilities to treat varying diagnoses. Our approach is to ensure your clinical care, dietary services, social activities, and rehabilitation are delivered with compassion
Desert Ridge TCC offers a wide range of amenities and services to all our patients and residents, providing a “home away from home” atmosphere.
Clinical Services
At Desert Ridge Transitional Care Center we are committed to providing a higher quality of life to each and every one of our patients and residents through the care we provide.
Rehabilitation
We understand the physical and emotional challenges of recovery, and how important it is to select the right provider with the experience to meet your needs safely and confidently.
Amenities
At Desert Ridge Transitional Care Center, our goal is to return each patient / resident to their highest level of function. Our programs provide a strong interdisciplinary approach that meets the highest standards of quality in care.
Careers
We are pleased to offer career opportunities in a variety of departments from entry level to management – including Certified Nursing Assistants, Licensed Nurses, Nurse Managers, Dietary and Environmental Services.
-

The official U.S. government Medicare handbook.
-

Prepare for future decisions about your medical care.
-

Explaining your right to make healthcare decisions.
-

Understanding nursing home residents’ rights.




